
The quest for healing had always been linked to visiting holy places such as temples, monasteries or convents. Monasteries and convents had operated hospices for the sick and needy since the 7th century.
Often the architecture is bulky, the medicine highly technical and the hospital thoroughly cost-efficient and rationalised.
Almost a century ago, it was psychologists and philosophers who were the first to examine the impact of the environment on the human psyche. Later the human aspect also influenced designers in their work.
As the most easily felt part by patients and doctors, the interior can directly reflect the humanized design level of the hospital building.
Georges-Pompidou European Hospital
Georges-Pompidou European Hospital is located in 15th District, Paris, adjacent to the Seine River. Named after the former French president, it was built in 1999 and has more than 20 years of history. As a public hospital, many departments of the hospital rank first in Europe
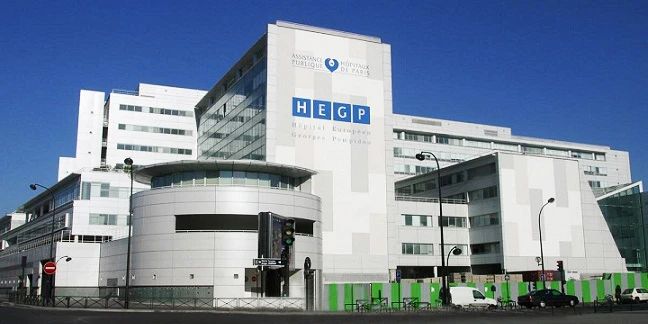
The total area of the hospital is 120,000 square meters, whose interior and exterior decorations are both delivered by ALUCOBOND®, with a usable floor area of 26,000 square meters. ALUCOBOND® has exhibited its proficiency at the hospital reception desk and outpatient area. While a glass top is adopted at the lobby, it has introduced sufficient sunlight, making patients feel a hopeful atmosphere when they enter the hospital. Pure white ALUCOBOND® allows no stain to hide. At the same time, after 20 years of daily cleaning, it has remained as bright and clean as new, presenting a spotless space as always.
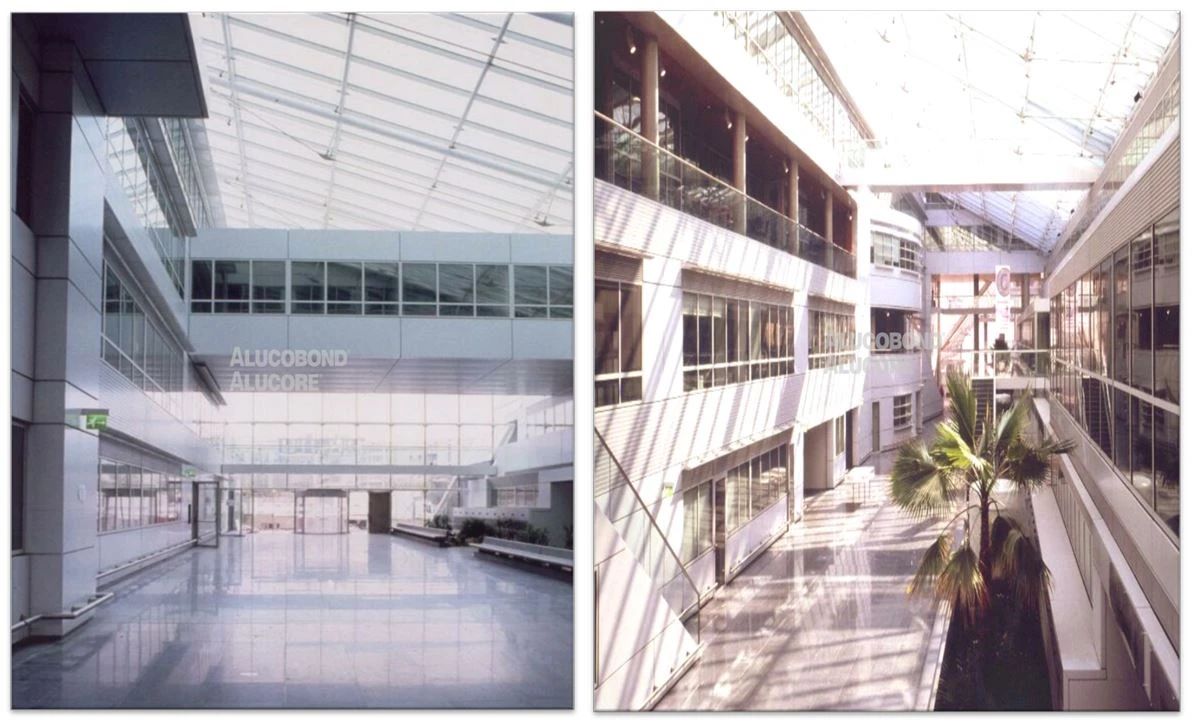
This is a traditional yet modern hospital. It maintains close cooperation with France’s INSERM, CNRS, Clinical Research Center, Clinical Epidemiology and laboratories of major universities, and has always actively participated in major research work. Moreover, it is the most modern hospital in France and even in Europe. It applies the management system and information flow fully managed by computer to ensure extremely high work efficiency. Such characteristics naturally coincide with ALUCOBOND®.
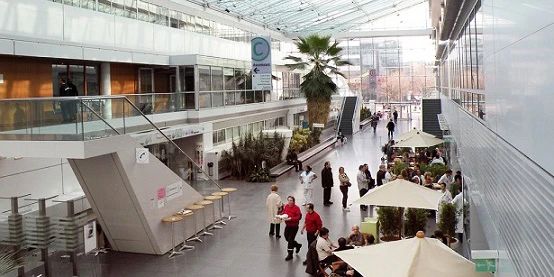
Rush University Medical Centre, Chicago USA
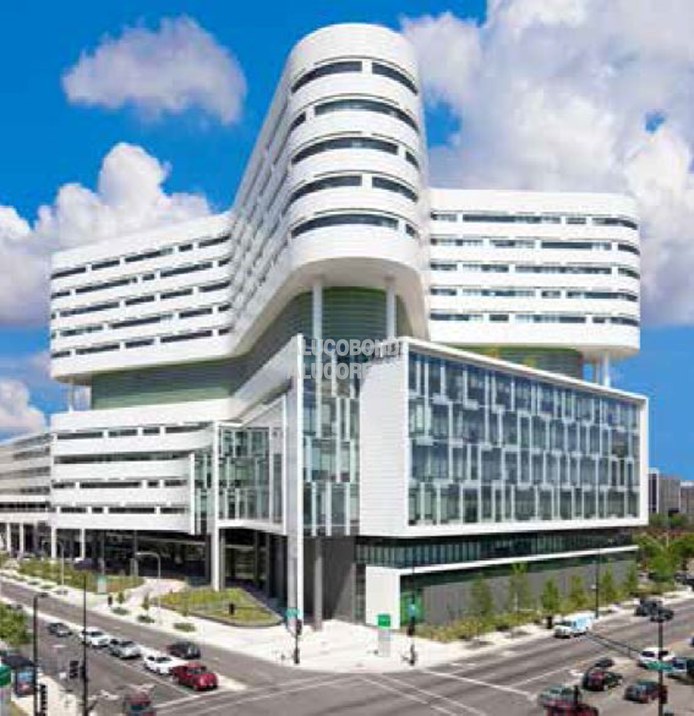
Architects at Perkins+Will built a towerfor Rush University Medical Centre in Chicago. It now enhances the iconic Chicago skyline with its butterflylike form and white ALUCOBOND® panels.
The architects evenreceived the prestigious AIA award fortheir work. The concept behind the design,however, was not to create an icon; it wasa means of: optimising the functional processes in the interior, enhancing the lighting within a vast structure, located within a crowded urban landscape, improving the building’s energy balance and connecting existing and new buildings.
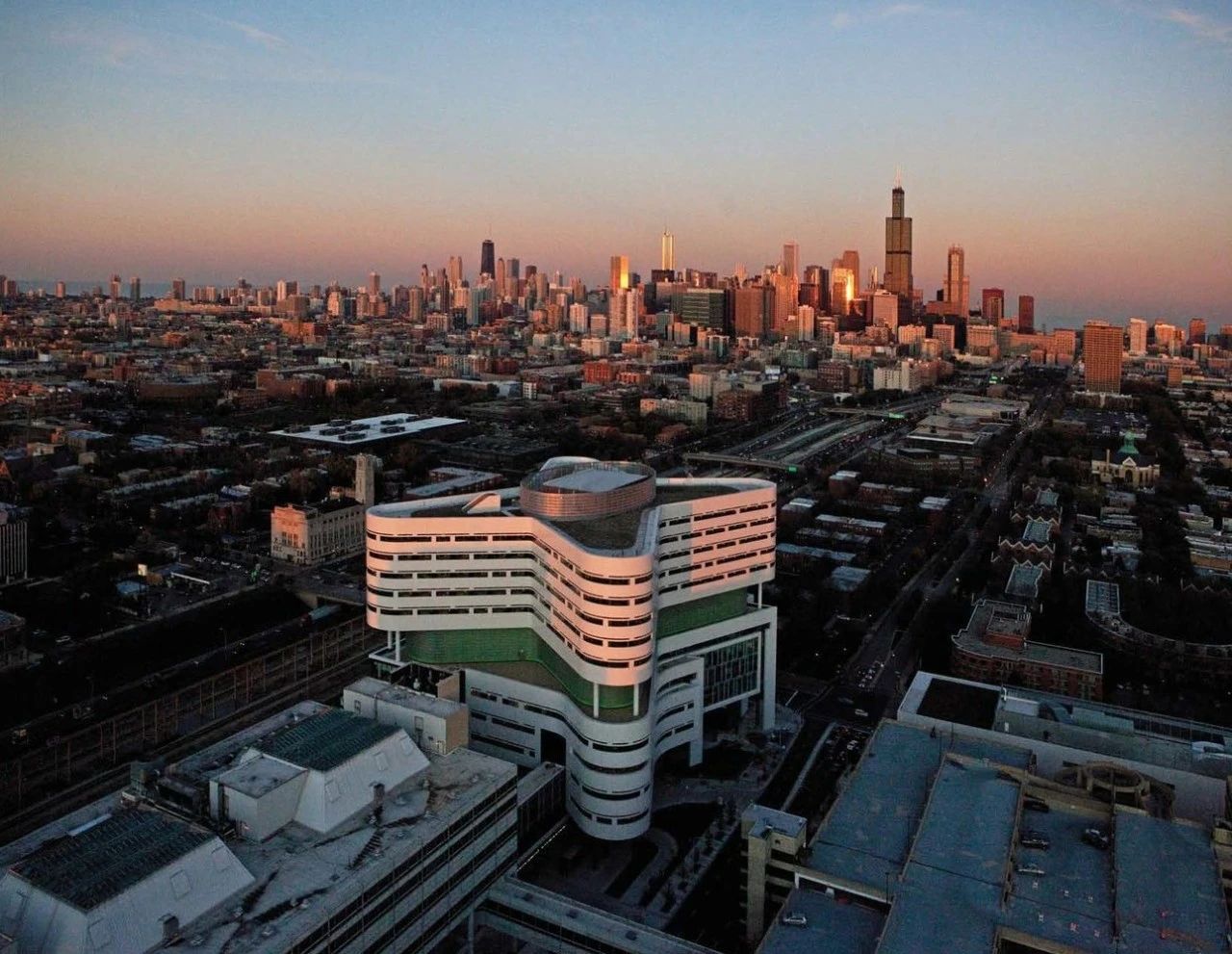
The tower’s base covers the whole rectangular building plot. Situated on six floors, there are not only facilities for diagnosis, consultation and therapy plus operation theatres for different fields of medicine but also the central accident and emergency department. A glass façade and the surrounding open design of the corridors let light penetrate deep In to the interior of the building. Patient accommodation, with its butterfly geometry, is set on stilts on top of the base.
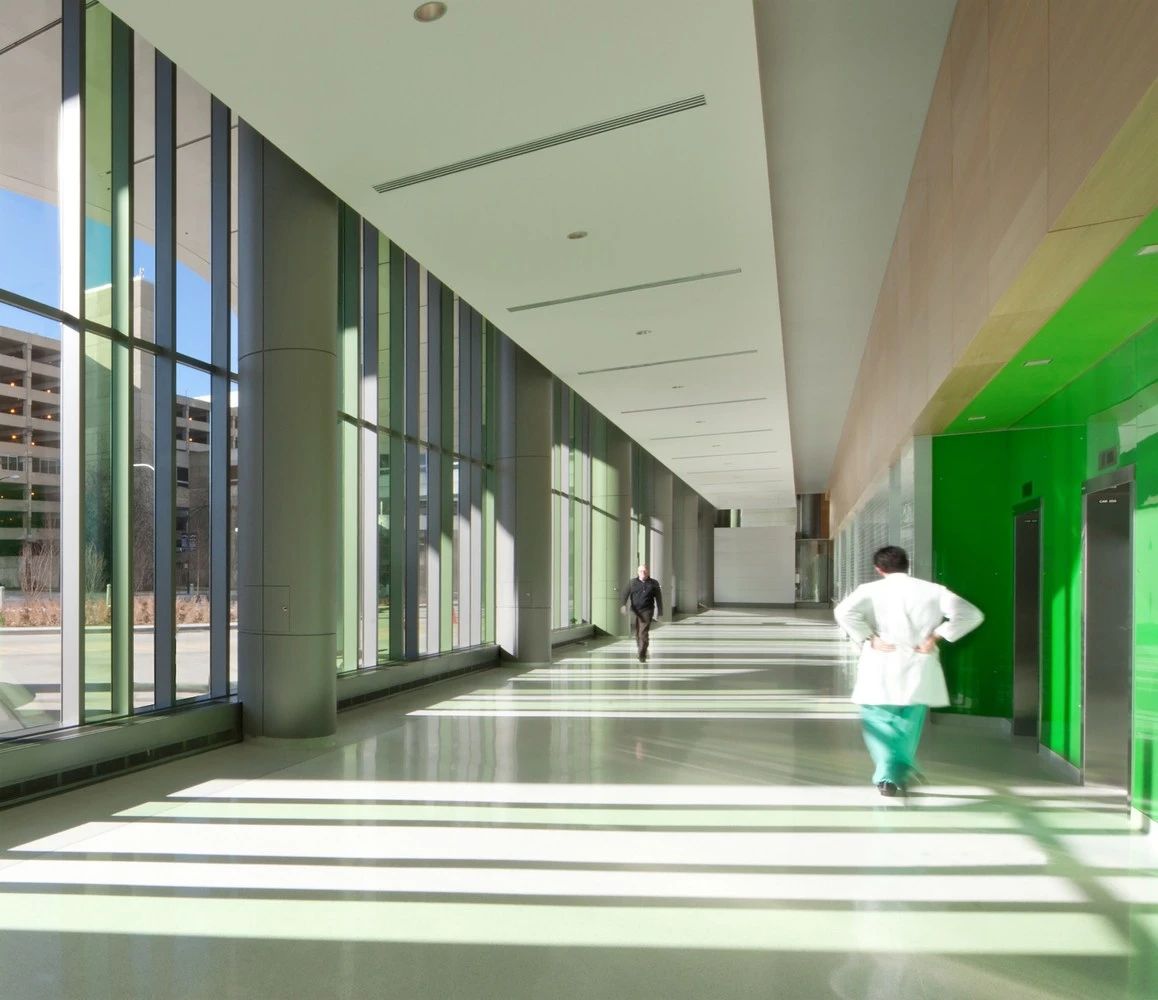
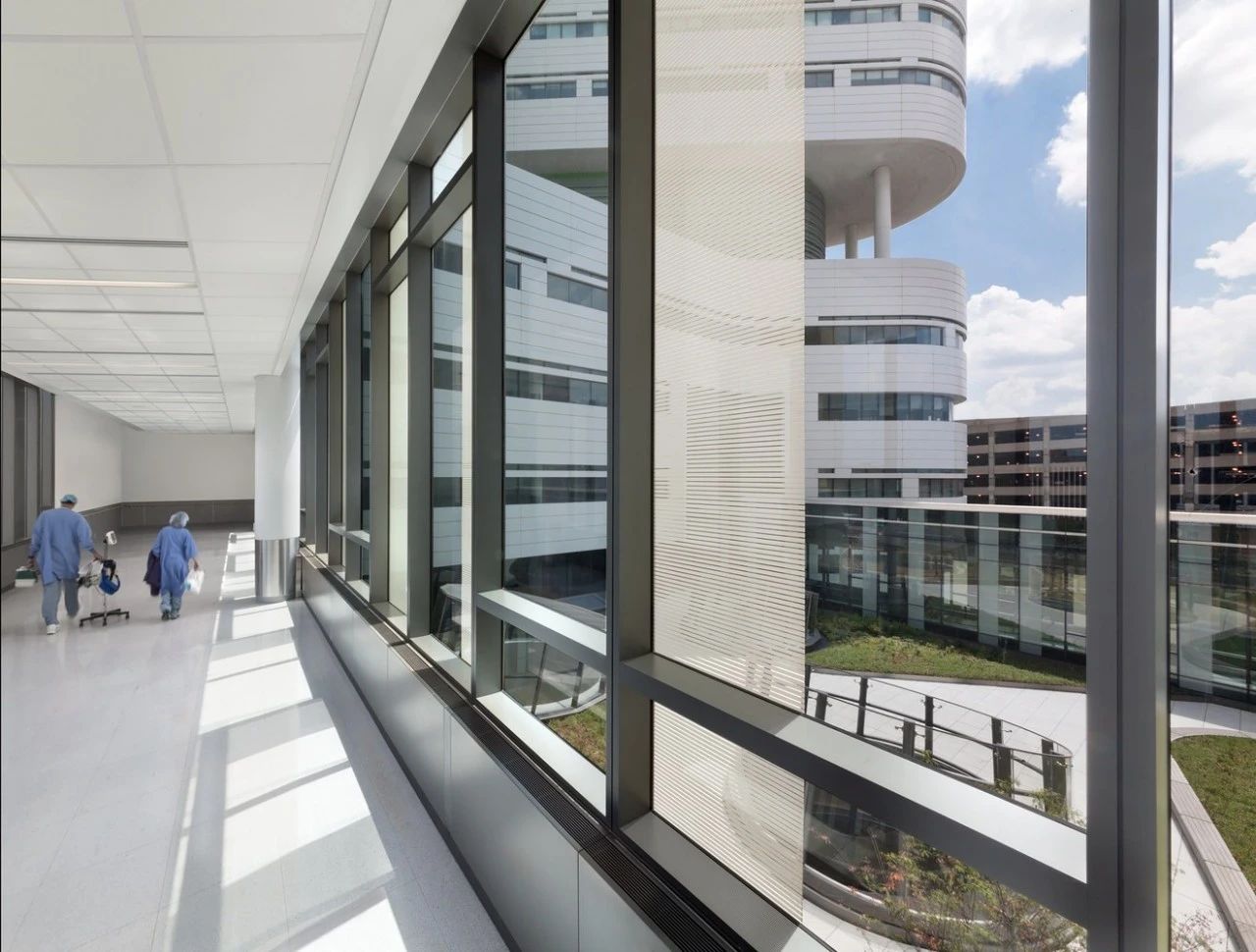
lts conspicuous shape fulfils a number of requirements: it links 386 patients’ rooms keeping distances to a minimum, forms a functional core with access, infrastructure and staff facilities and allows the maximum of daylight into the building. The successful dovetailing of the individual, different structures is the aspect which creates exceptional architecture with high-level spatial qualities. Both parts of the tower are linked by a closed, recessed technical floor with a spacious roof garden. The complete new tower connects with the existing building via a two- storey pavilion, which also features a roof garden. Once again, the function determines the design.
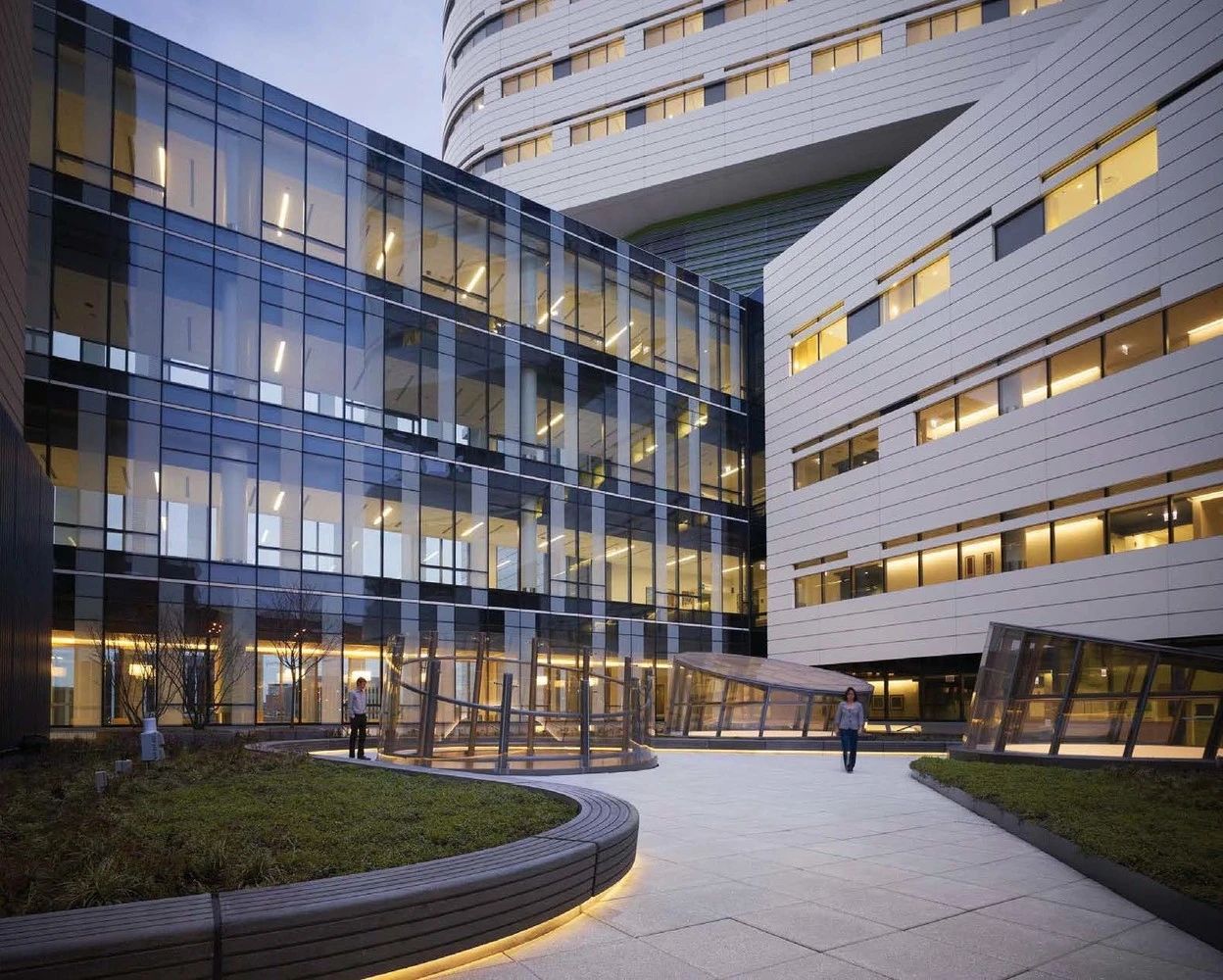
The glass envelope covering the pavilion opens out towards the road, signposts the new entrance and brings light into the linking building which would otherwise be in shadow. The perspectives upwards from the interior through the pavilion roof connect the existing building with the new build and create a visual whole.
The iconic shape stems from the desire for space of higher quality: sufficient sunlight, more rooms, high standards of cleanliness and beautiful design.
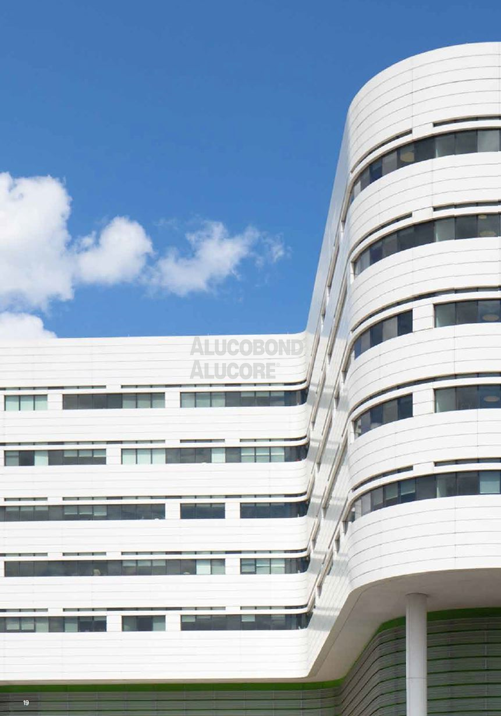
ALUCOBOND®, Stay Professional, Stay Focused
ALUCOBOND®,
create greater value as a sensible solution provider