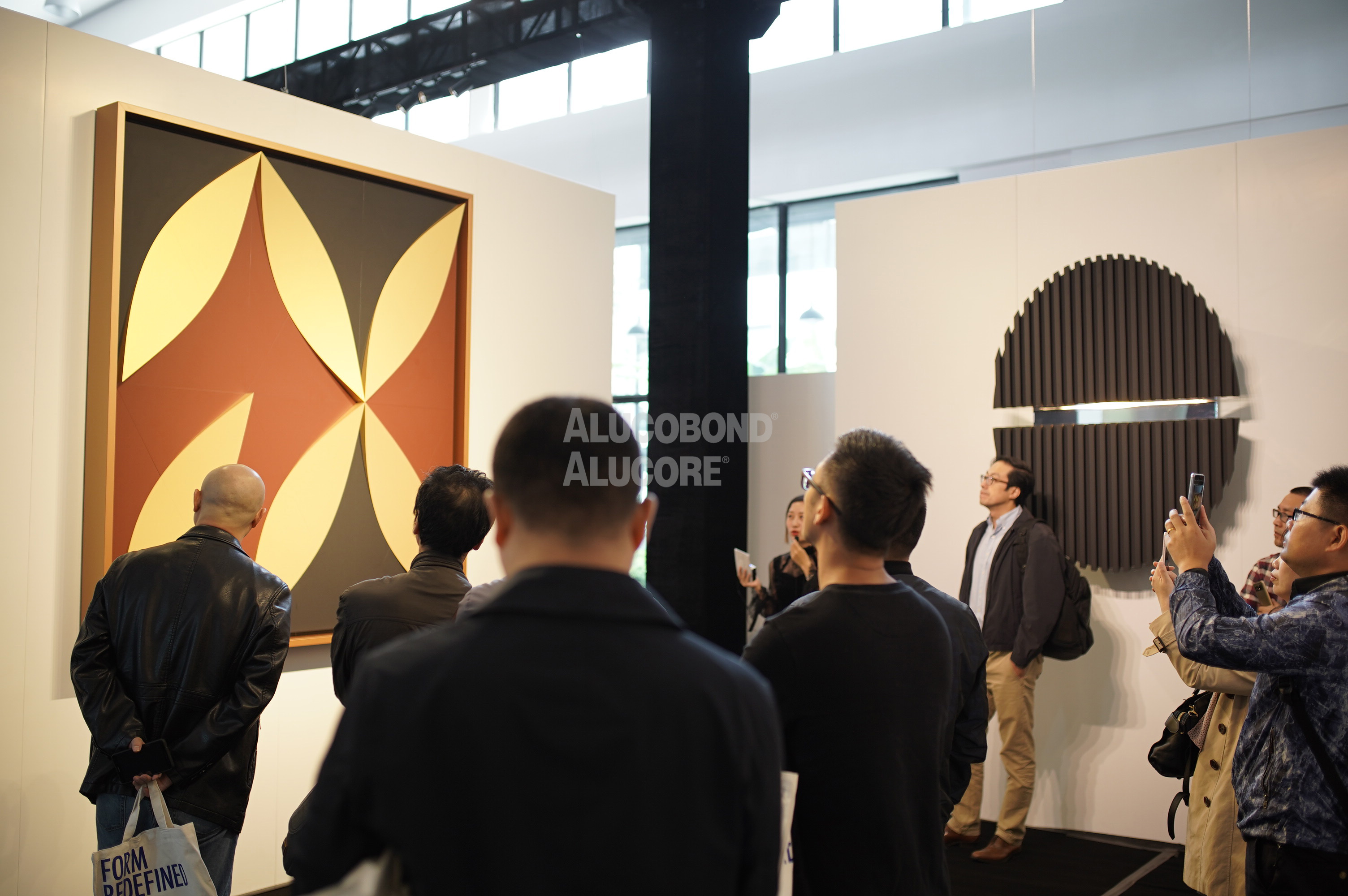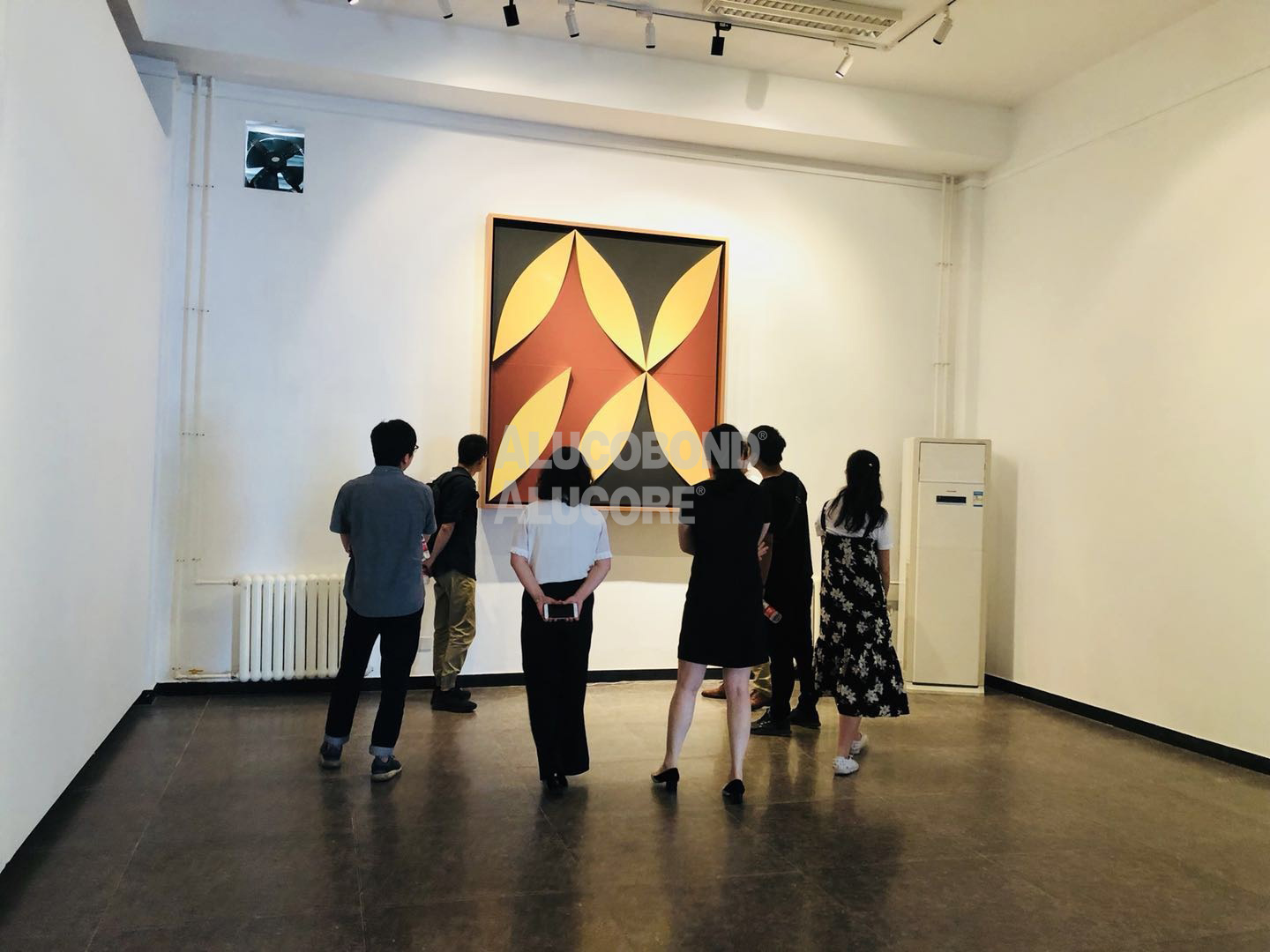
When people dance with nature
Life becomes more poetic of dwelling
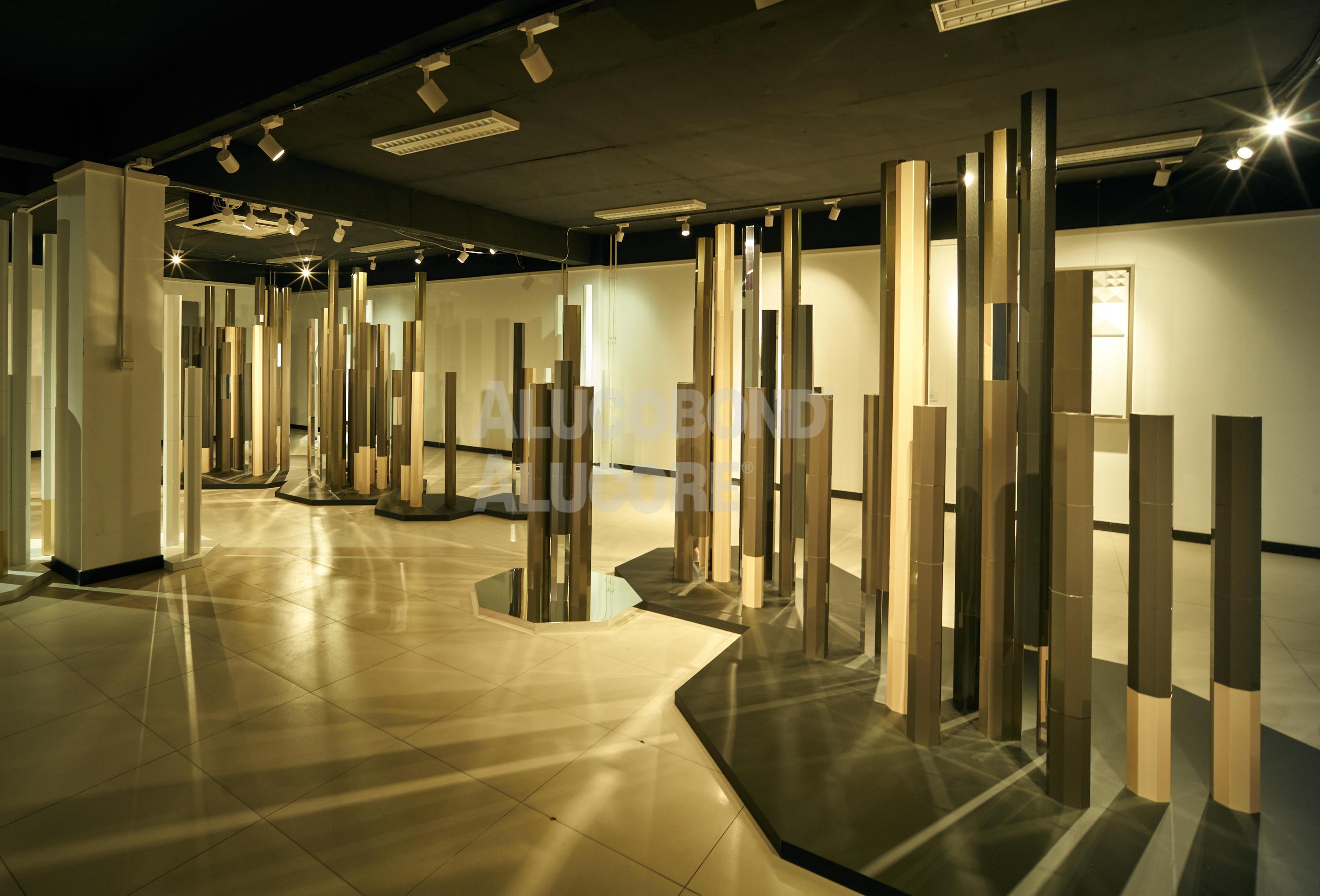
>>>Pace<<<
Different from other works,
this piece requires visitors to be immersed in itself
in order to experience the greatest charm of art.
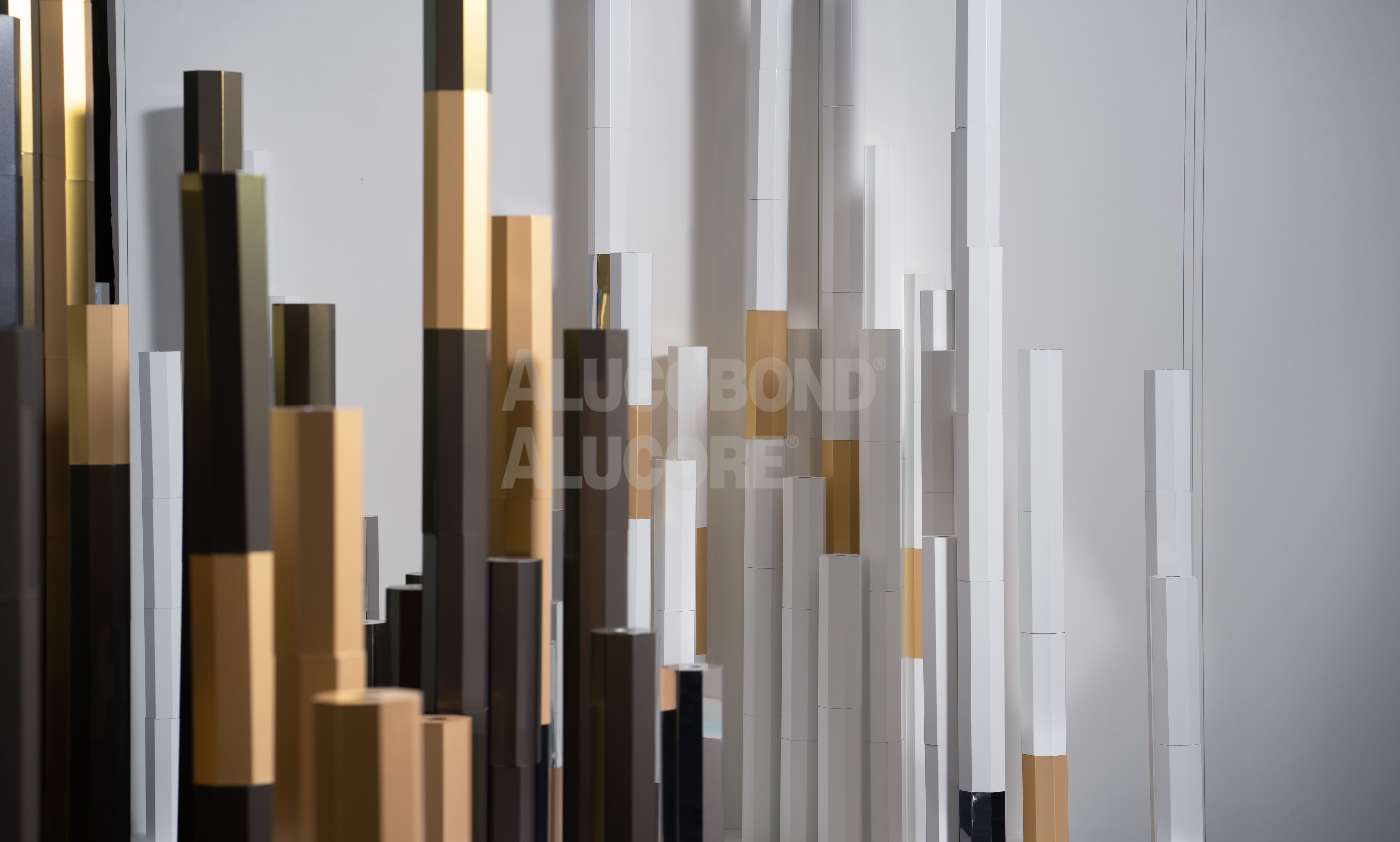
The entire exhibition hall is the installation,
full of interest and charm for visitors to stroll around.
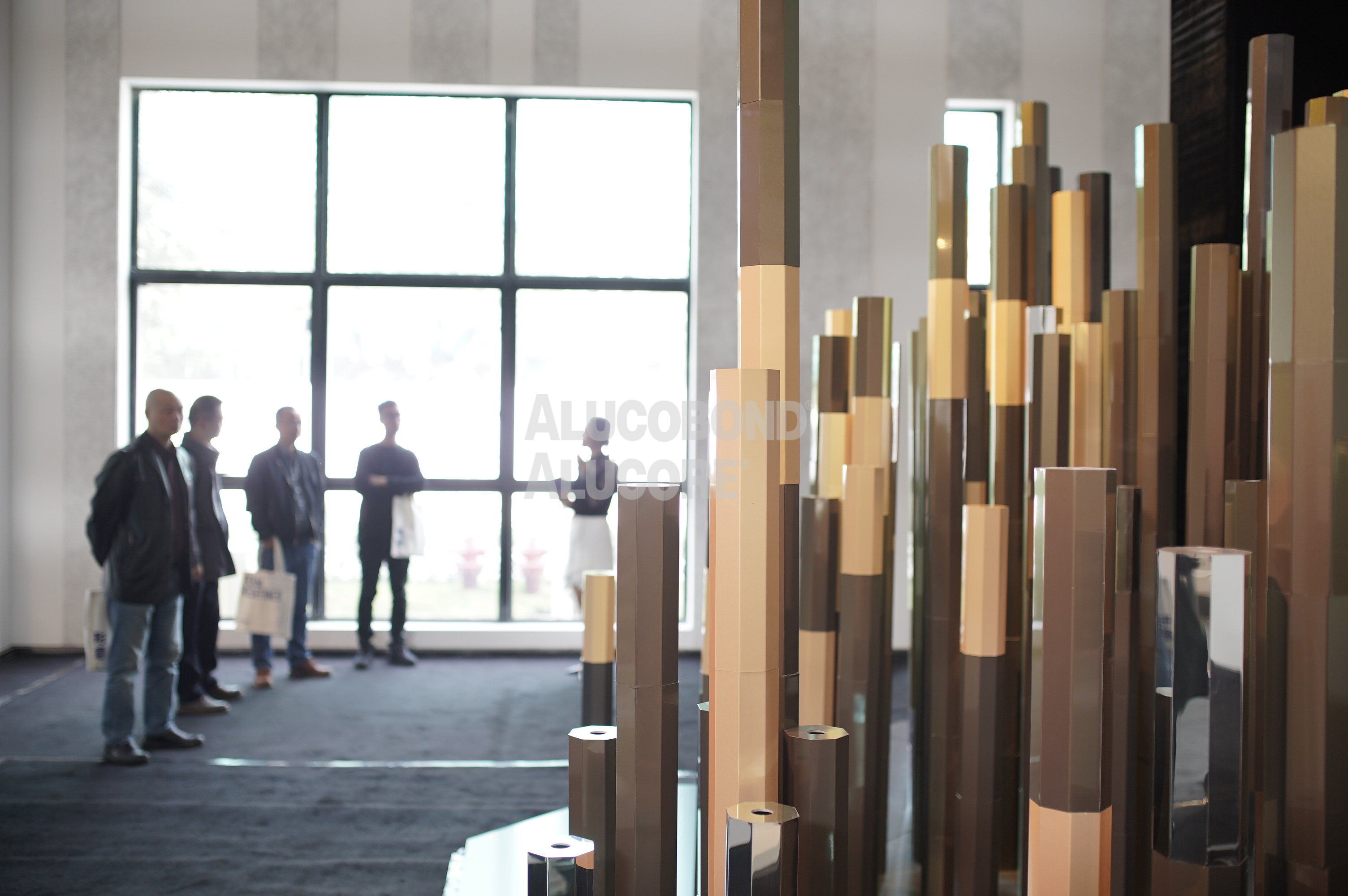

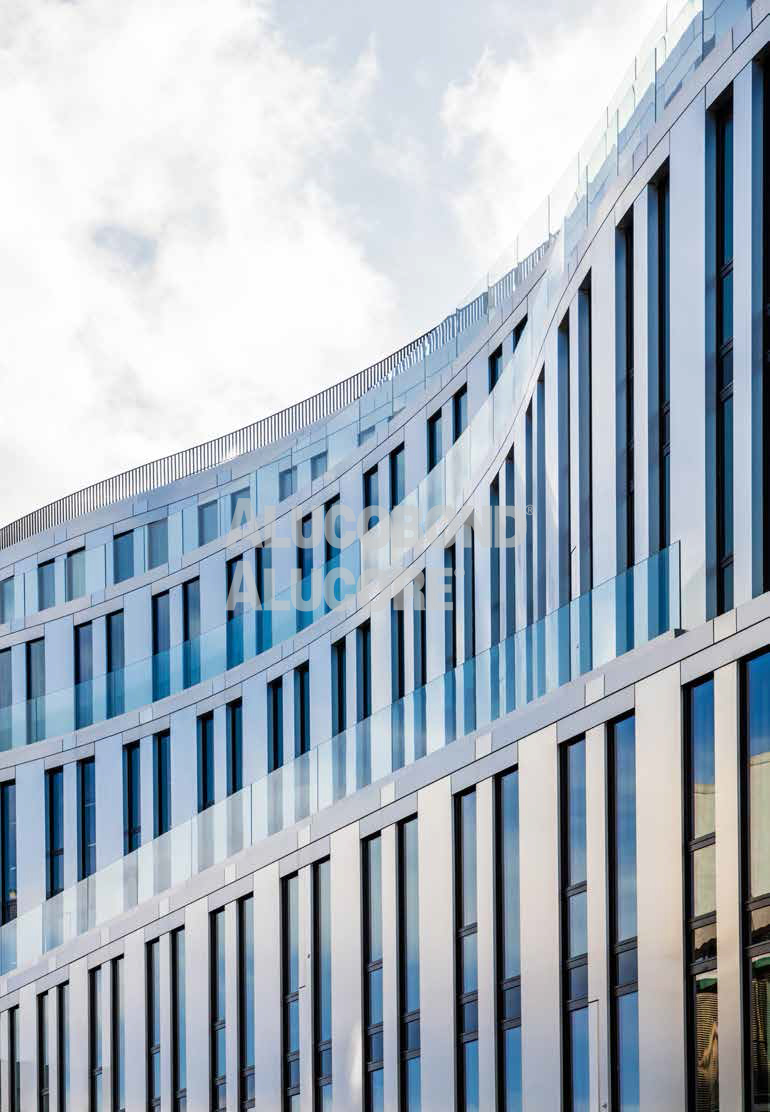
The city of Paris benefits every time a single square metre
in the north-eastern periphery is upgraded.
This explains why numerous new construction projects
have sprung up along the Paris Motorway,
Europe’s busiest road.
The architects at Baumschlager Eberle,
realizing there was a silver lining,
have made a virtue of necessity and designed a wing-shaped office building.
One such project at the “Porte des Lilas”,
had only a narrow strip of green a few meters
from the asphalt of the motorway as a building plot.
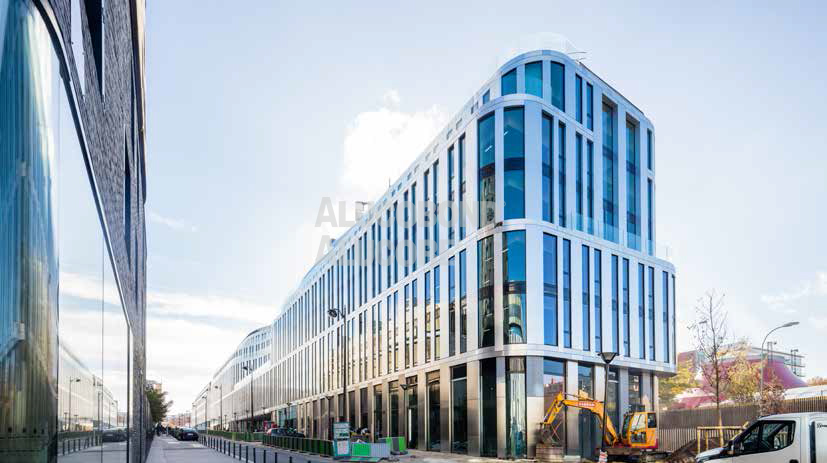
The volume is fine-tuned to fit the curve of the road
and adapted to the land tapering off at the top end of the property.
The double wingspan, measuring 140 metres in length,
and its silvery facade’s serial repetition,
keeps pace with motorists speeding by for just a moment.
A fleeting but indelible memory.
In contrast, the side facing the “quartier” overlooks a narrow street
and this brings about a change in the building’srelation to its environment.
It responds by offering more intimacy and less velocity.
So, starting from the third floor,
the architects have graduated the frontage,
scaling it back three times.
They have lined up glass and ALUCOBOND® into vertical rows,
usually stretching over two levels,
covered the frames of the glazed areas from the outside,
placed frameless glass balustrades in front of the facade
and set curved windows at each wing tip.
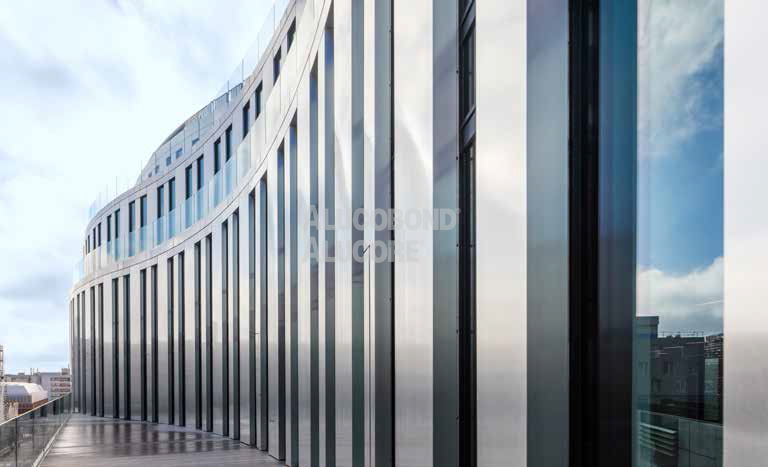
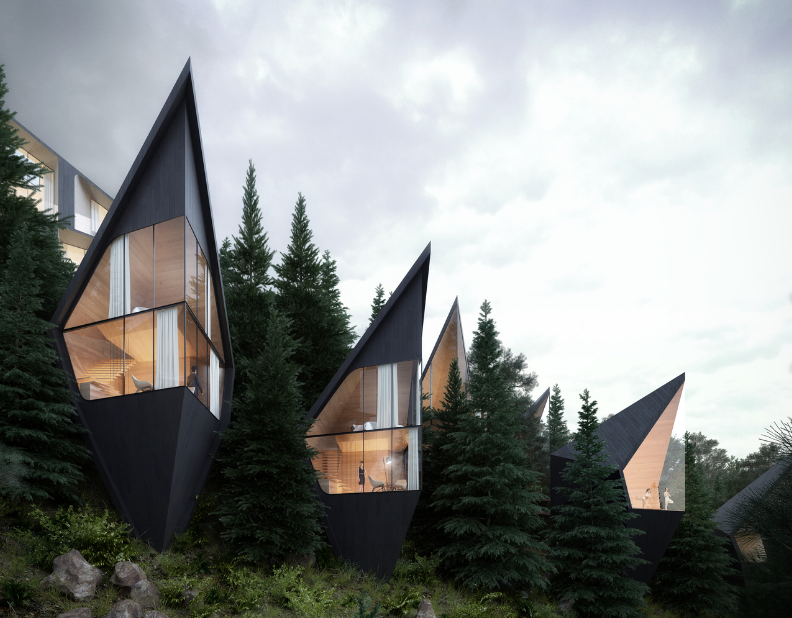
Milan-based architecture and design firm Peter Pichler Architecture
has proposed a new sustainable tree-house concept,
offering a unique maximized connection with nature.
The acutely-shaped units,
the design of which was inspired by the forest surroundings,
are an extension of an existing hotel
situated between fir and larch trees in the forest of the Italian Dolomites.
The project will offer two-leveled units of 35-45 square meters per floor,
the lower being a reading / lounging area,
and the upper for sleeping.
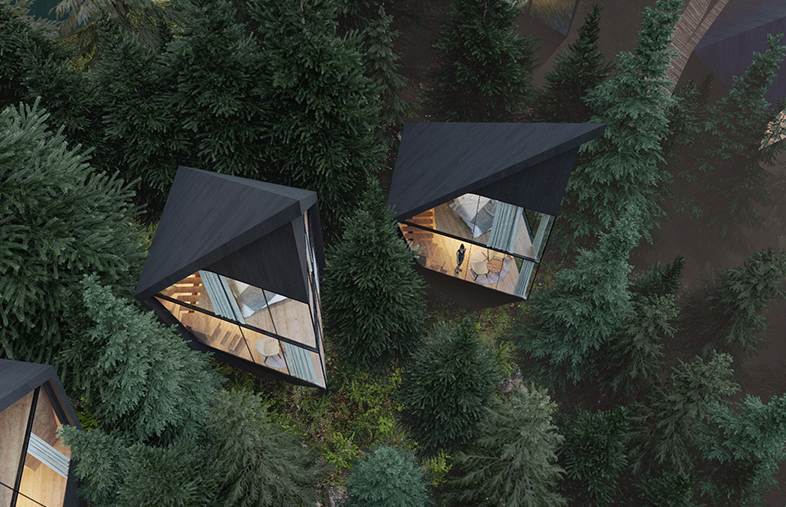
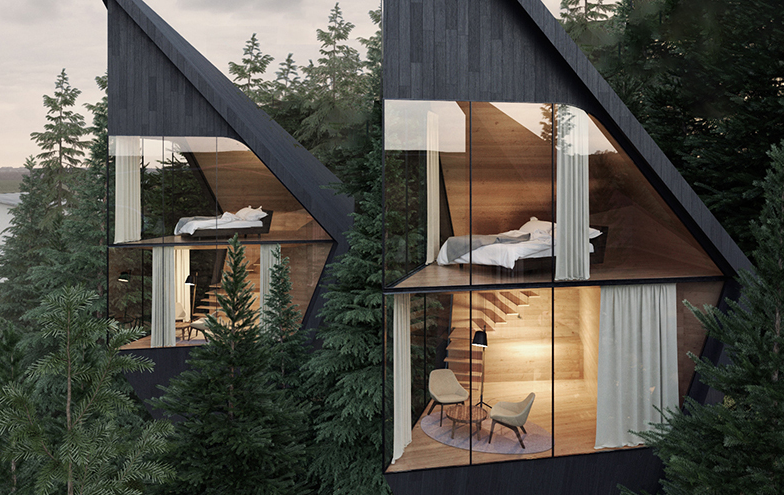
From the exterior, the wings appear almost weightless;
for the interior, they also prove very beneficial.
They facilitate a mirrored floor plan on each floor,
with a core and a slender internal courtyard.
Due to the building’s shallow depth,
86% of the office space receives direct daylight.
Floor space allocation is also more flexible:
ranging from a mini-office to an open-plan office with up to 274 workstations.
All in all, this building definitely has a silver lining.

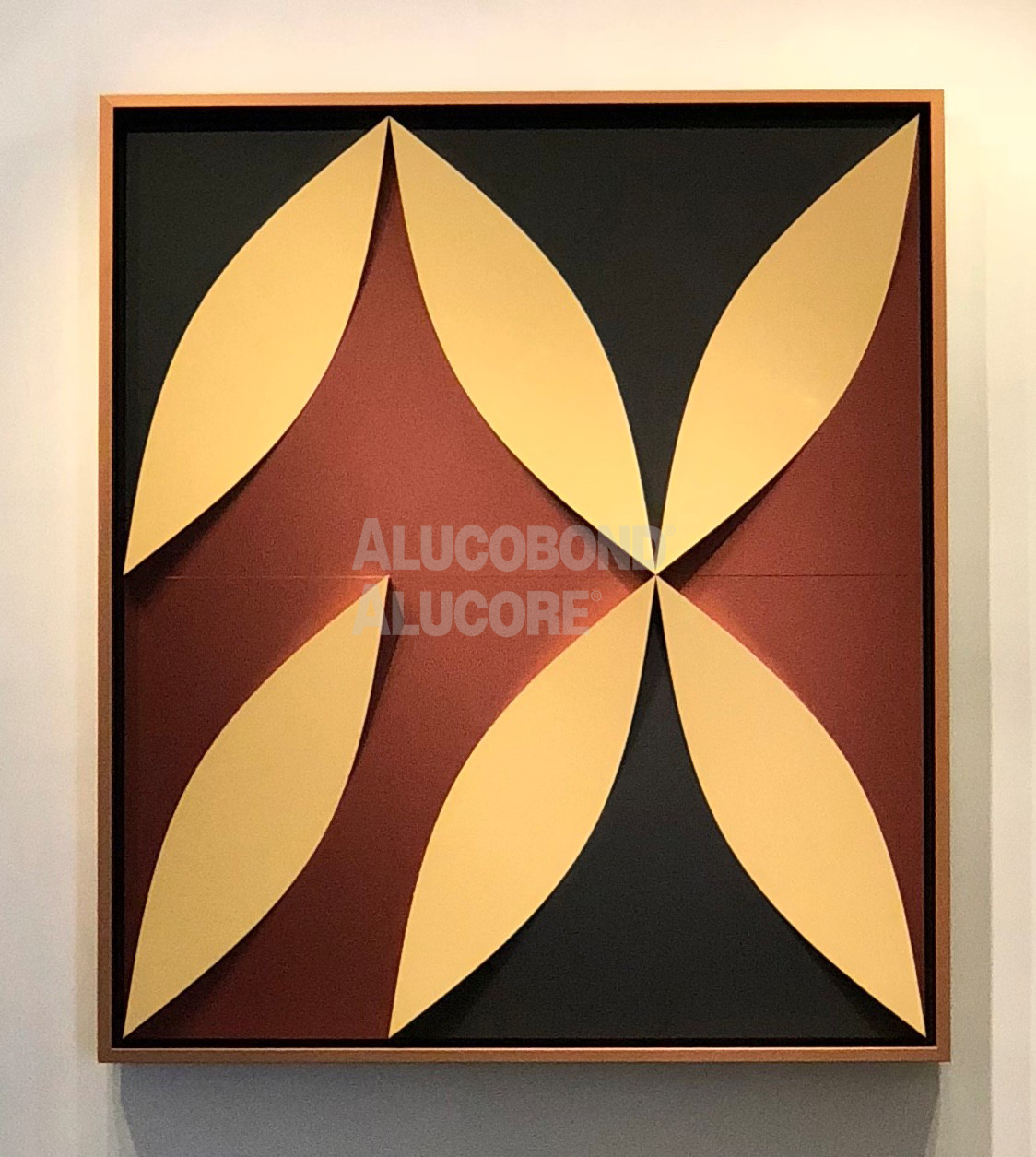
The visual language of prosper from the lines and patterns
suggest the present and future.
