
Bengbu Olympic Center is located in the city of Anhui, an ancient city in China. In China, there was a dynasty called Ming Dynasty , during which period Zhu Yuanzhang, its founding emperor lived. Birthplace of the emperor was Bengbu. Close to the city, there is a lake called the Longzi Lake, where, legend has it, the emperor used to swim and fish when he was a child. The idea of Bengbu Olympic Center was to create a holistic design of the building ensemble to give the impression of a moving dragon.
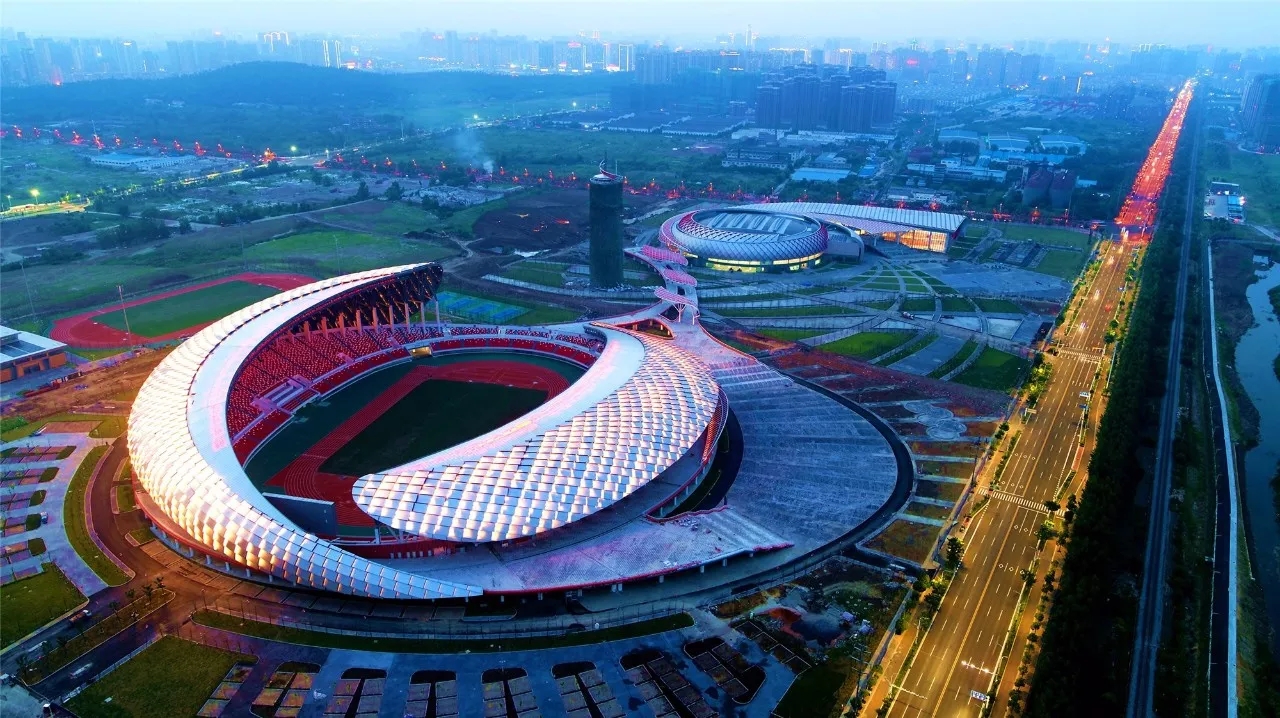
Thus, we incorporated the dragon factor into the concept. From this perspective, the stadium in Bengbu becomes the head of the dragon, turning around towards the indoor stadium, the finishing touch of the “dragon tail”. In the middle we designed a landscape tower in the shape of a dragon ball, which the dragon is “tracing after”. In this way, we managed to turn a relatively rigid appearance into a lively design.
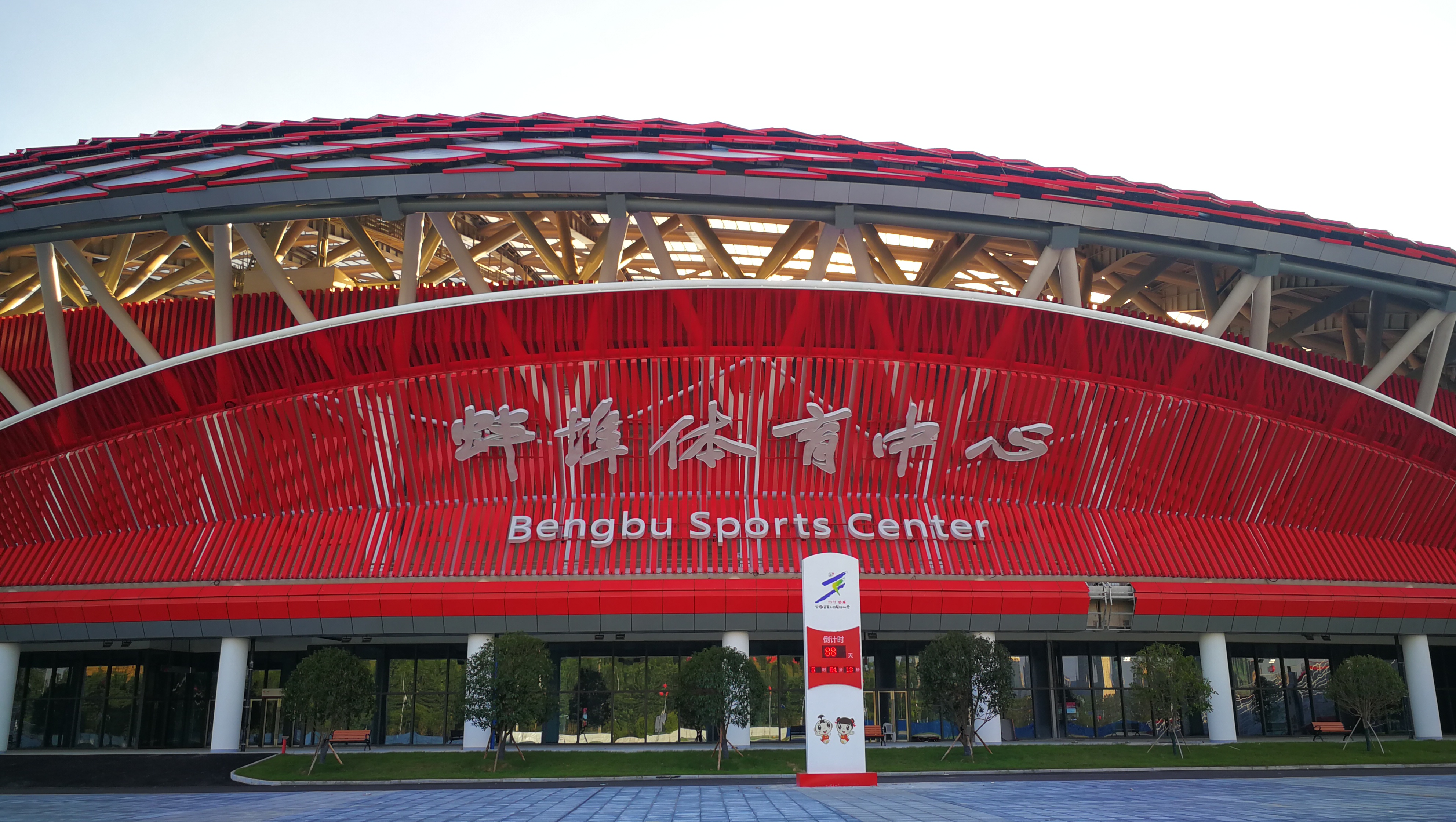
The architectural style in Anhui is very interesting, which is renowned in China as the Hui-style architecture. 15 years ago, in another sports center project which architect did for a city in Anhui Province, he explored ways to incorporate the unique roof style in Anhui into the stadium, which was quite successful in the end. Therefore, he would like to try it again this time. In ancient China, the roof was covered with tiles, which have a number of advantages: tiles are rainproof, and facilitate ventilation of hot air. A stadium with tens of thousands of spectators will have very high temperatures inside in the summer. So the building team considered to use tiles for roof construction on the stadium. This structure has never been attempted on a stadium anywhere else in the world. With the dragon concept, the stadium will be covered by roof tiles piece by piece, just like dragon scales.
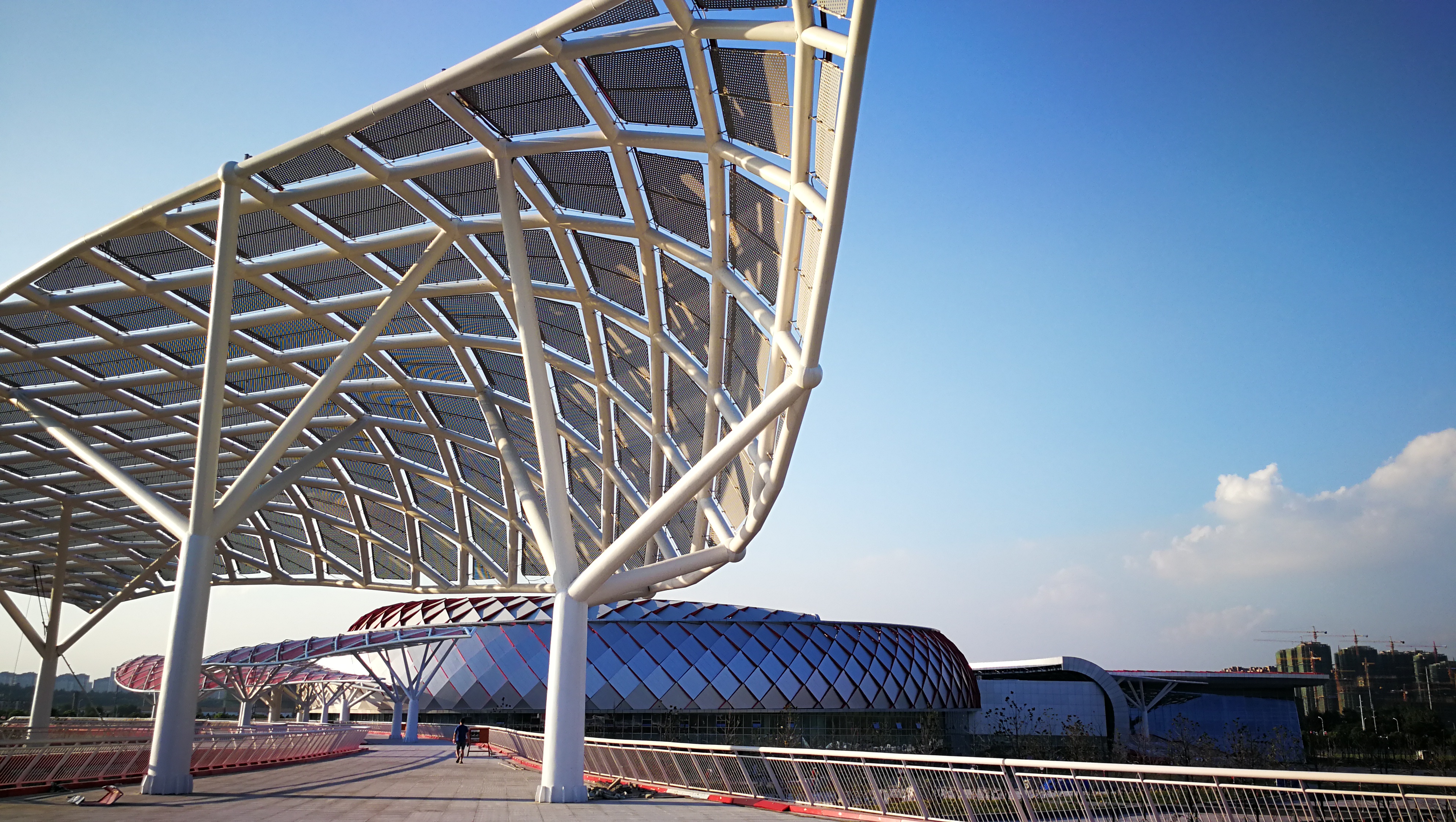
There are several advantages to this. The first one is that it offers a simple waterproofing solution as it requires no extra treatment. Rain will simply flow down the tiles. The second advantage is that the gaps between tiles allow for air venting. Thus, an ancient method is given a modernity makeover with outstanding performance.
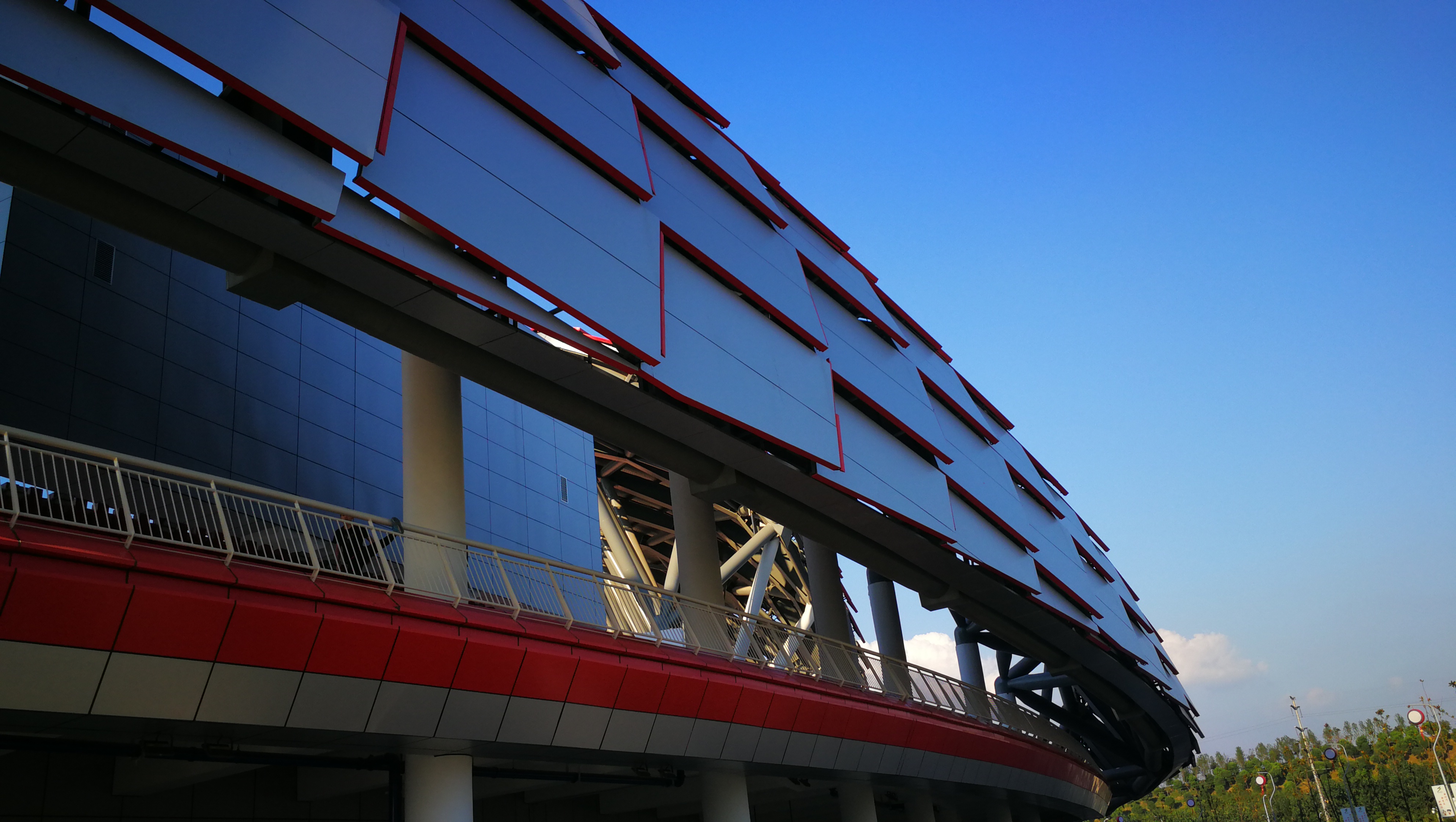
At that time, architects thought about what material to use for this scale-like tile. They wanted it to have certain metal texture, and offer color variations. They looked at a lot of materials, steel, aluminum, or other special panels, but all of them have shortcomings, and tend to be quite thin. Alucobond, on the other hand, offers products with relatively high strength and flat surface. Zhou Yang considered to use Alucobond panels for making the tiles they desired. However, one issue remained, that is, Alucobond panels were not as big as the tile size we designed. The building team communicated with the technical staff of Alucobond to see if they could seamlessly merge their panels into a larger piece. The cooperation and communication went very well.
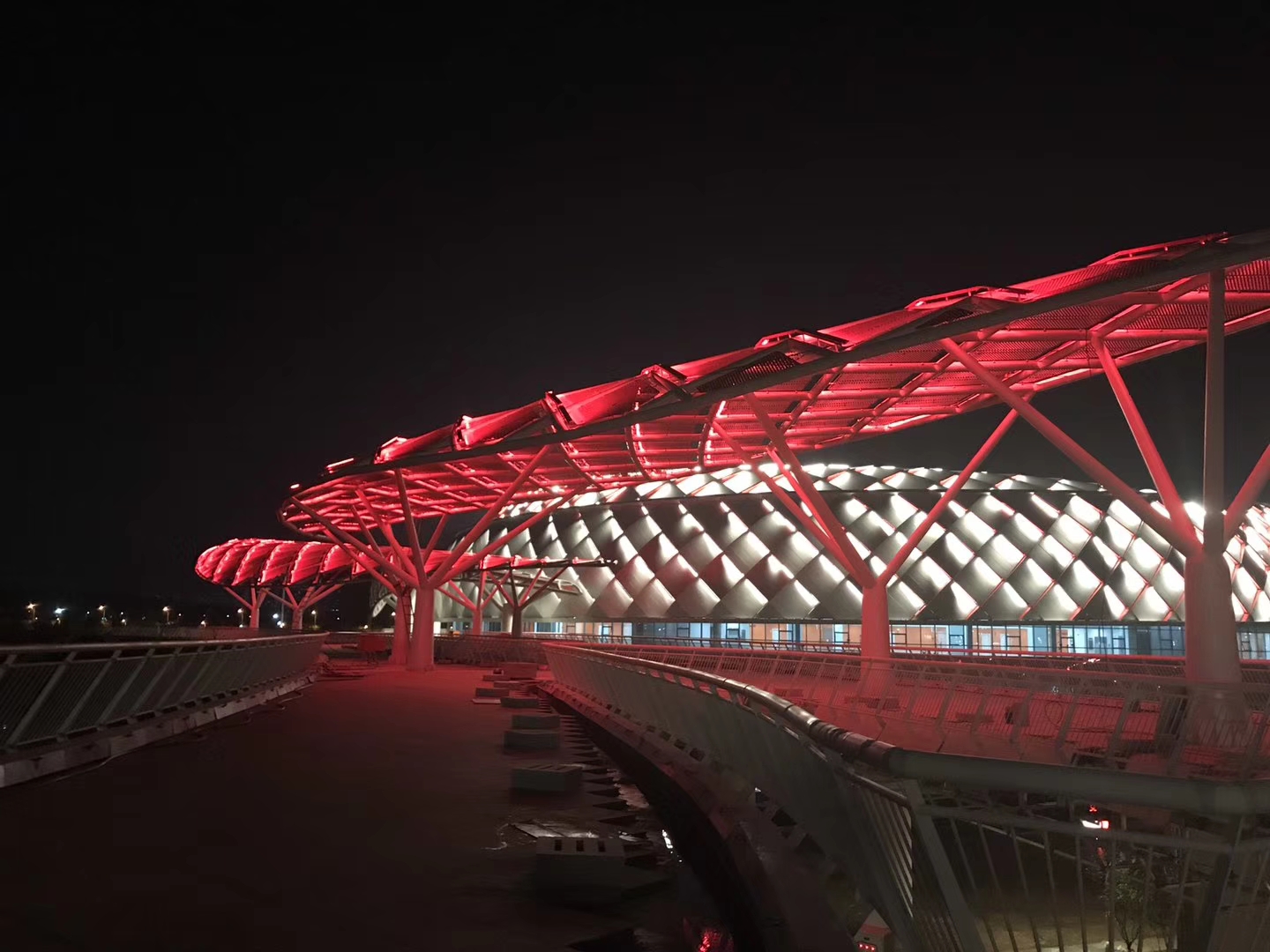
After the dragon scale concept, architects started to think about how this building could look at night. Common practice would be to cast strong light onto the building for illumination. But they saw several issues with it. One is that the brightness may not be sufficient, and the other point is that it may not be able to deliver the inherent form of the building. At the time, this “dragon-scale” style panel offered us a great solution. What they did is hide the lighting device behind each panel for illumination at night. The light casts on Alucobond aluminum panels with great reflective effects. The design of the lights also allows for changing effects, so that during the night, the entire stadium is well lit with interesting illumination. As they used only LED lights, this design is also very energy-efficient compared with the conventional method of using transmitted light for illuminating the building. This way, the shape of the building is well expressed with only a small amount of energy. All of this comes after the dragon-scale design. To architects, the initial concept plays a critical role in promoting a perfect realization of design ideas.
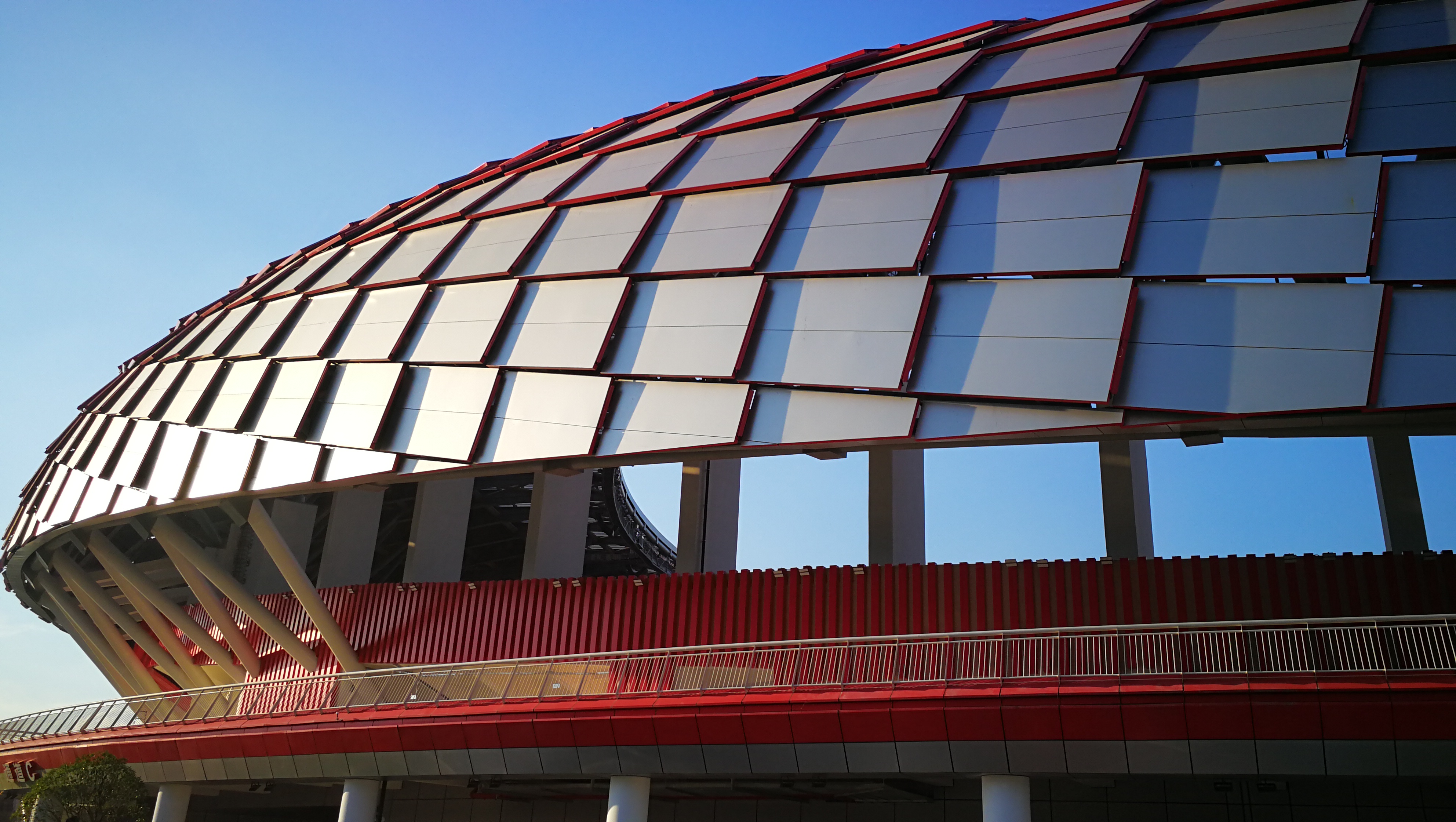
The architect Zhou Yang living in a family full of artistic atmosphere and grew up in an old Beijing courtyard house. In his mind, people are always more important than architecture. He hope to turn architecture into a daily life background for people, in which they feel happy. Let architecture become the background for people’s life. Not to say that building is more important than people or that it is a way to show yourself.